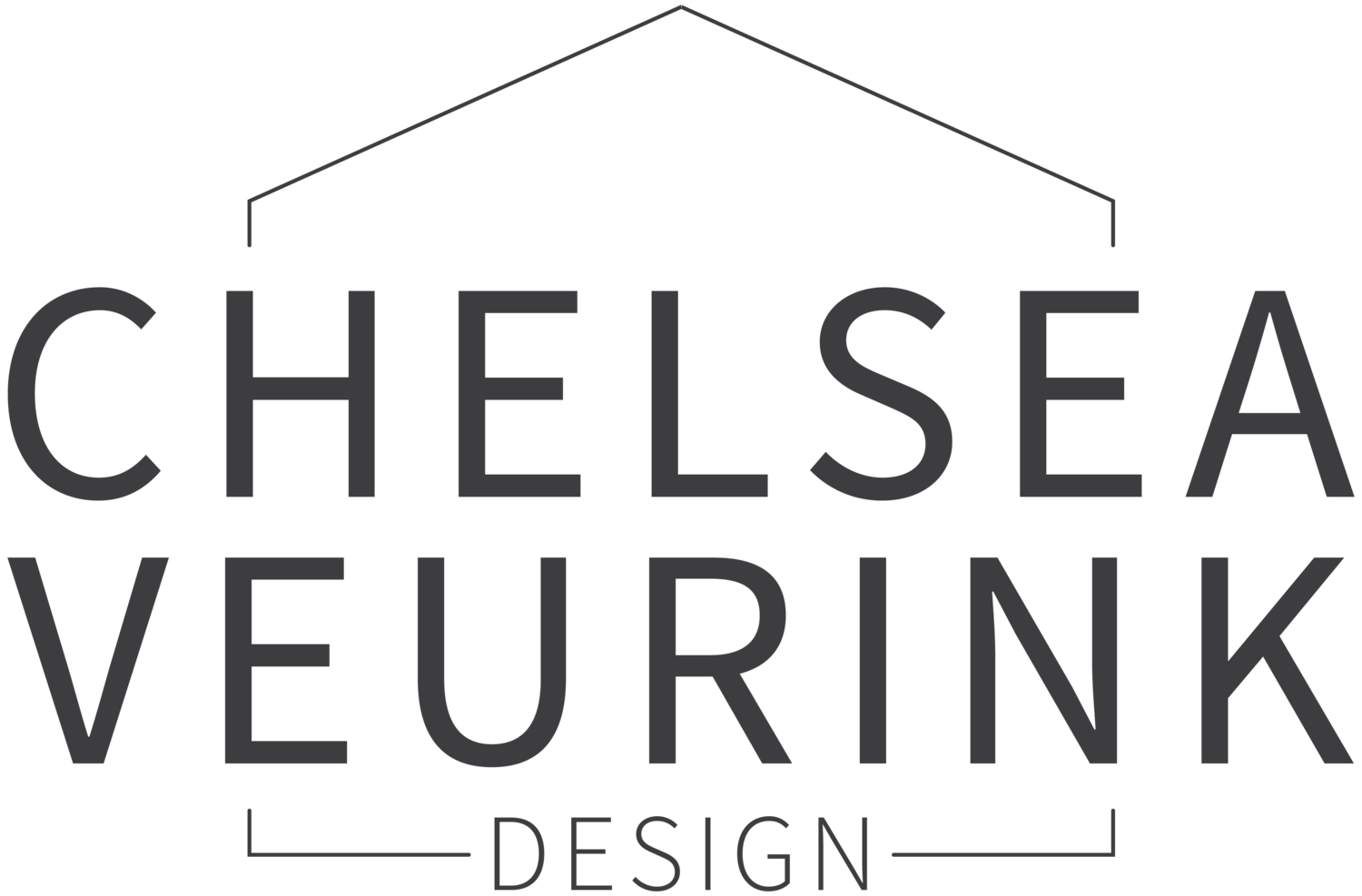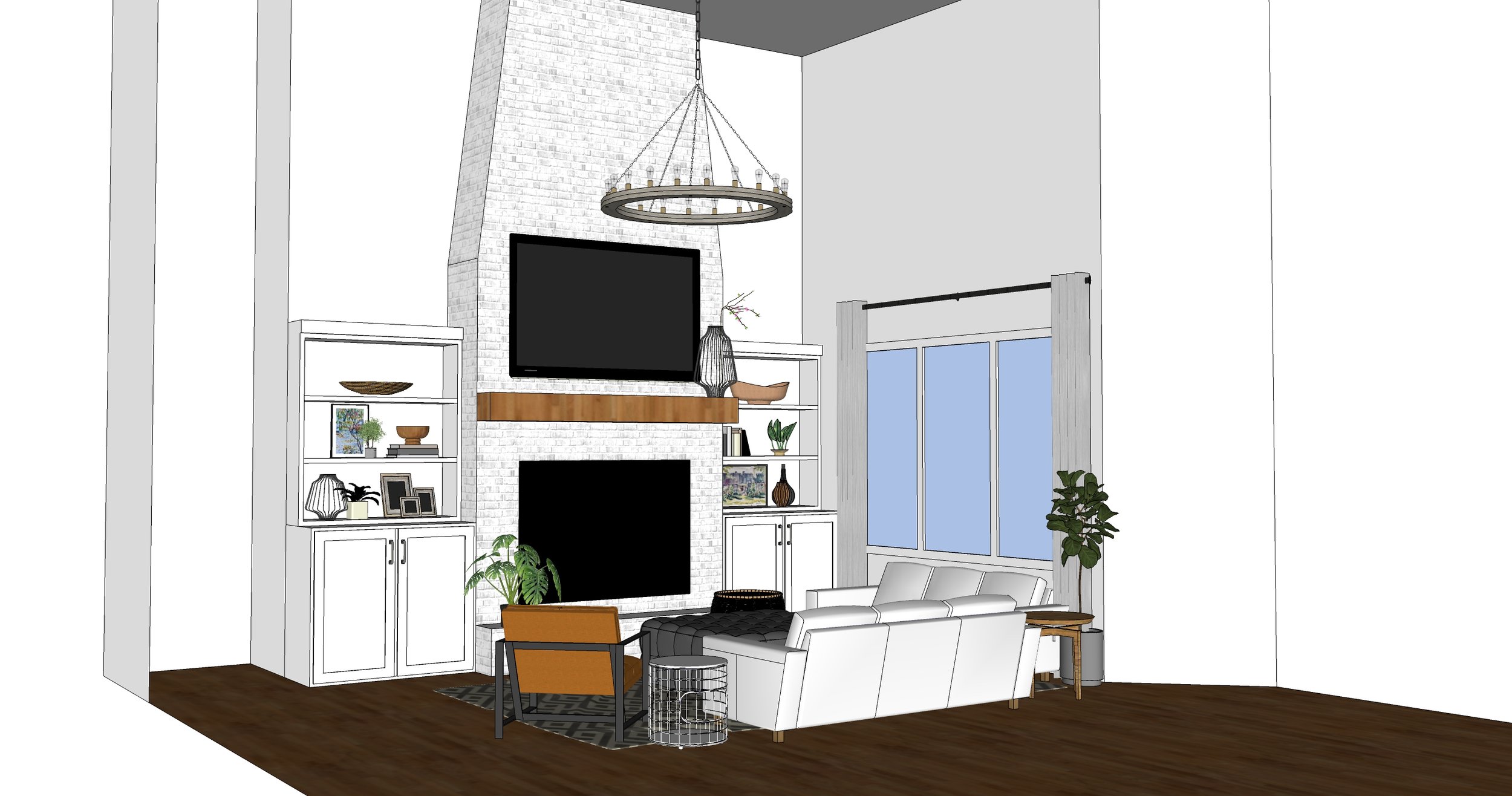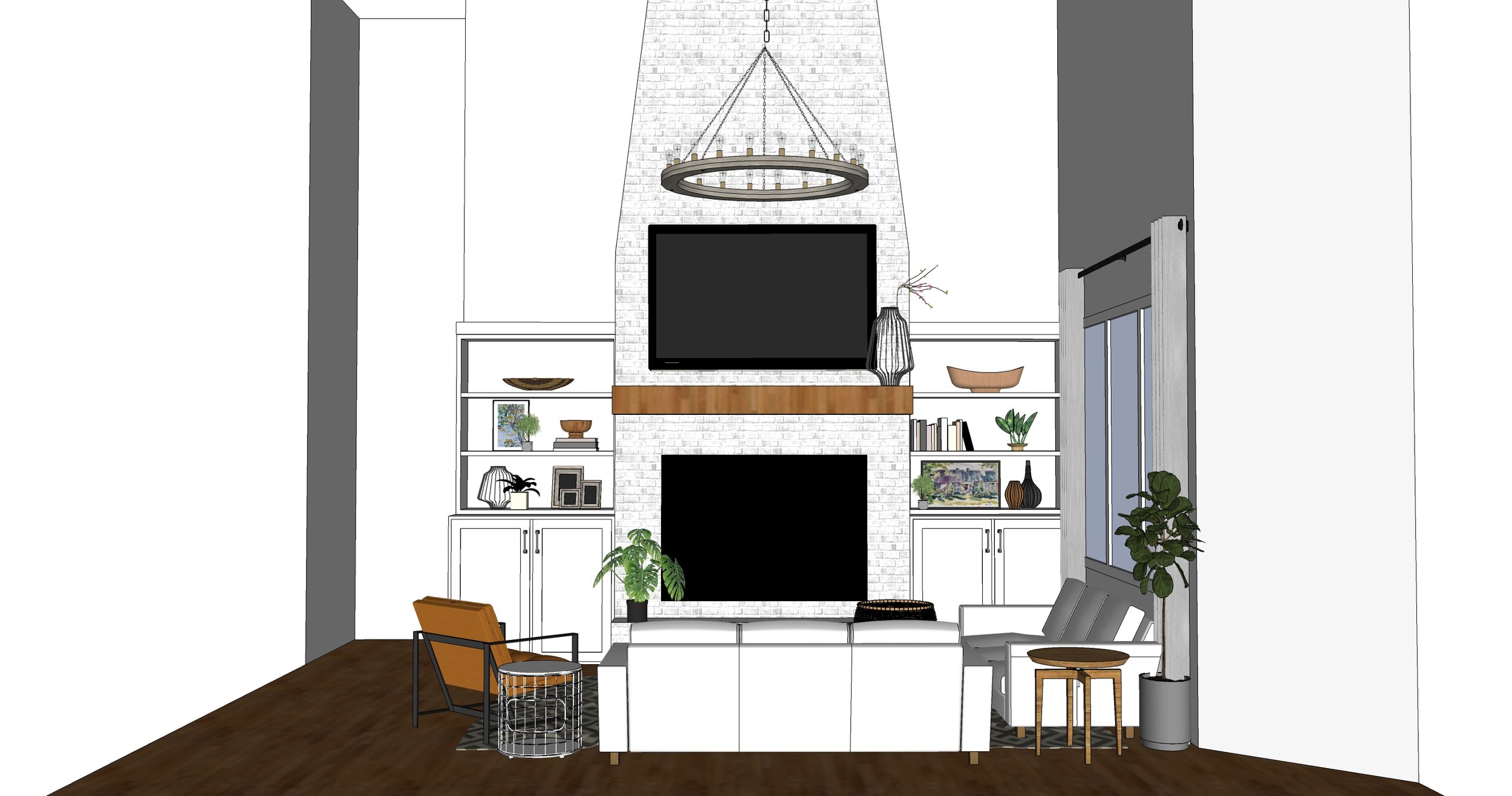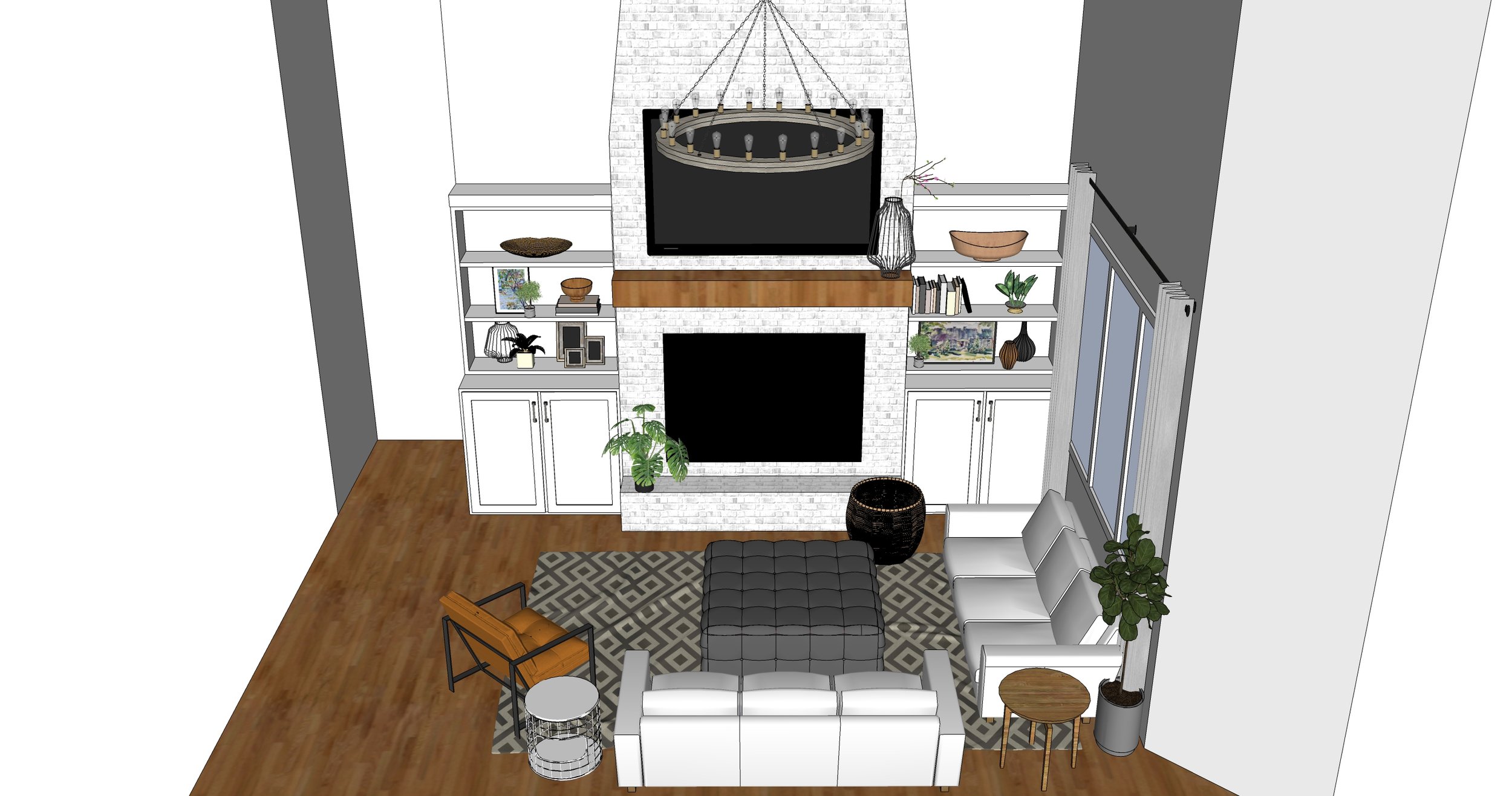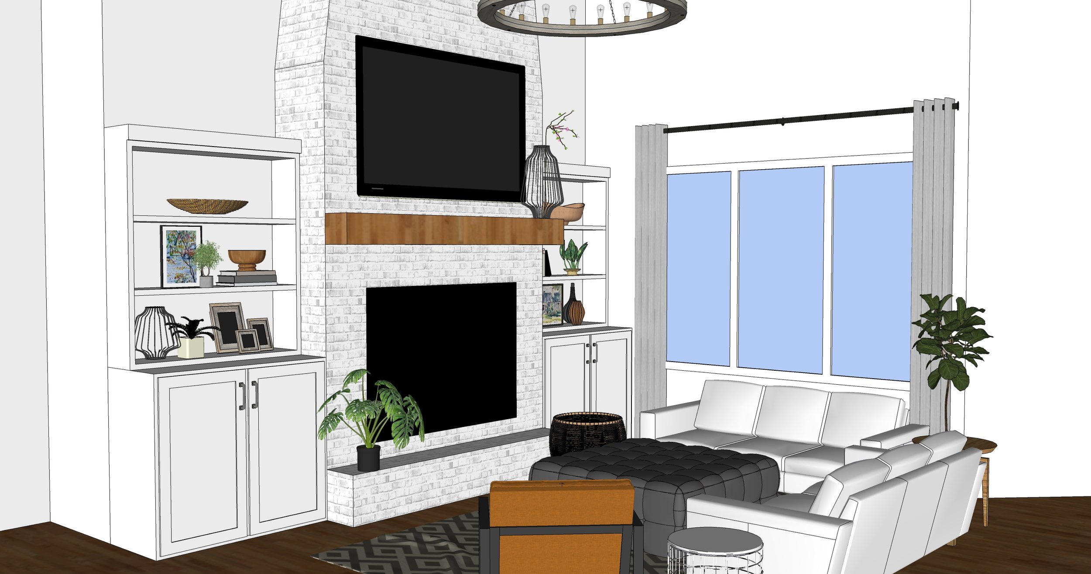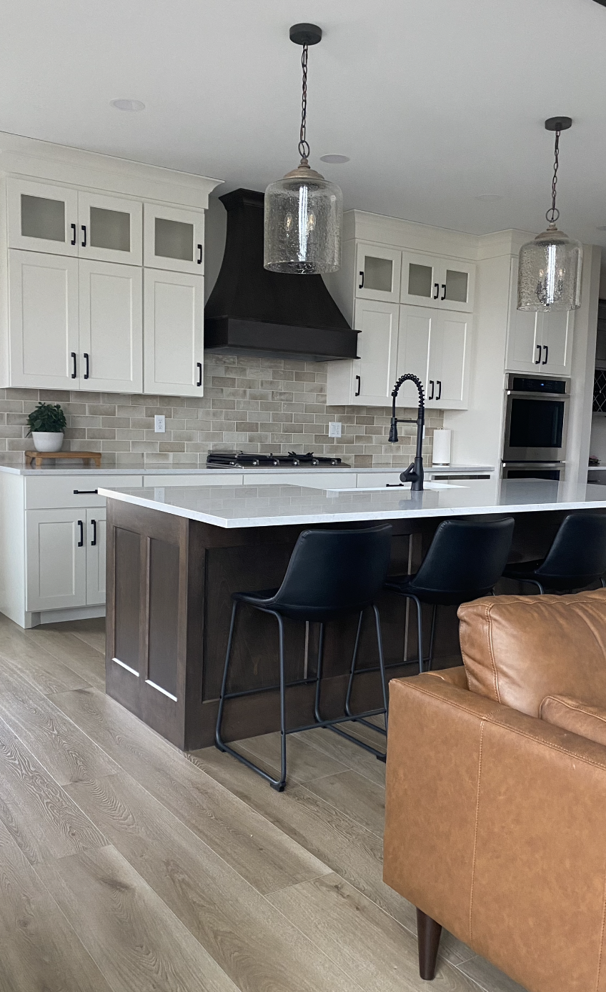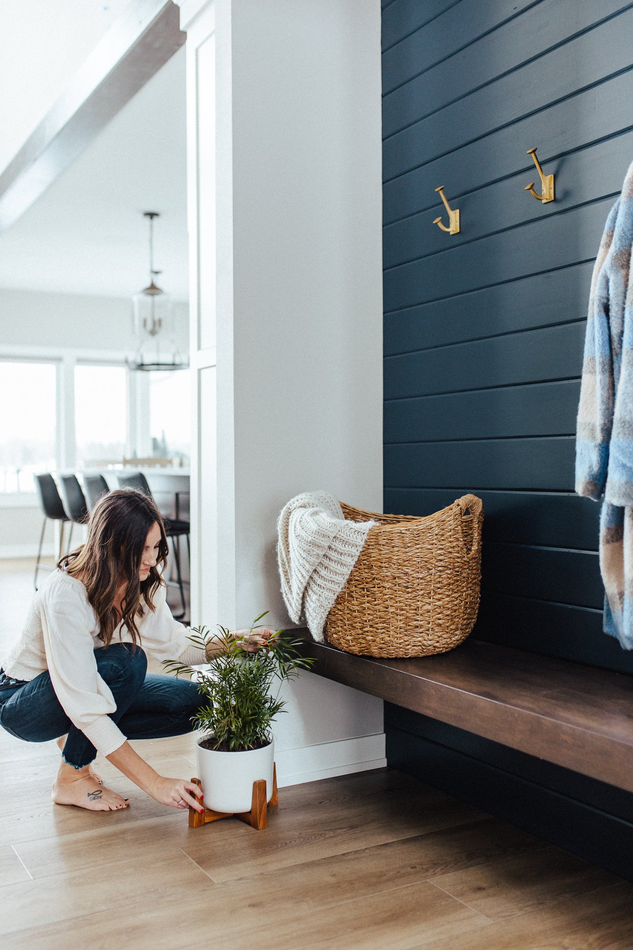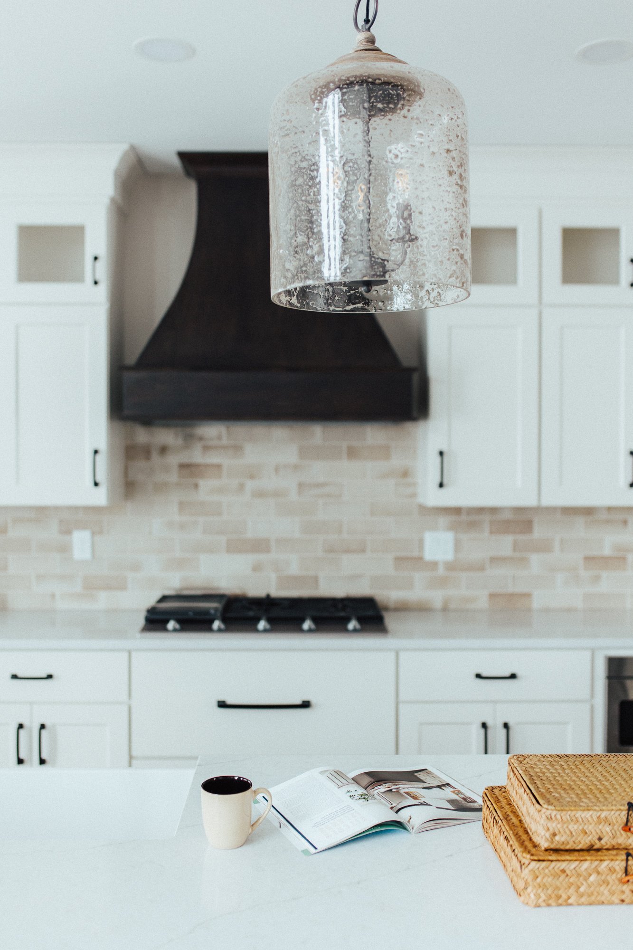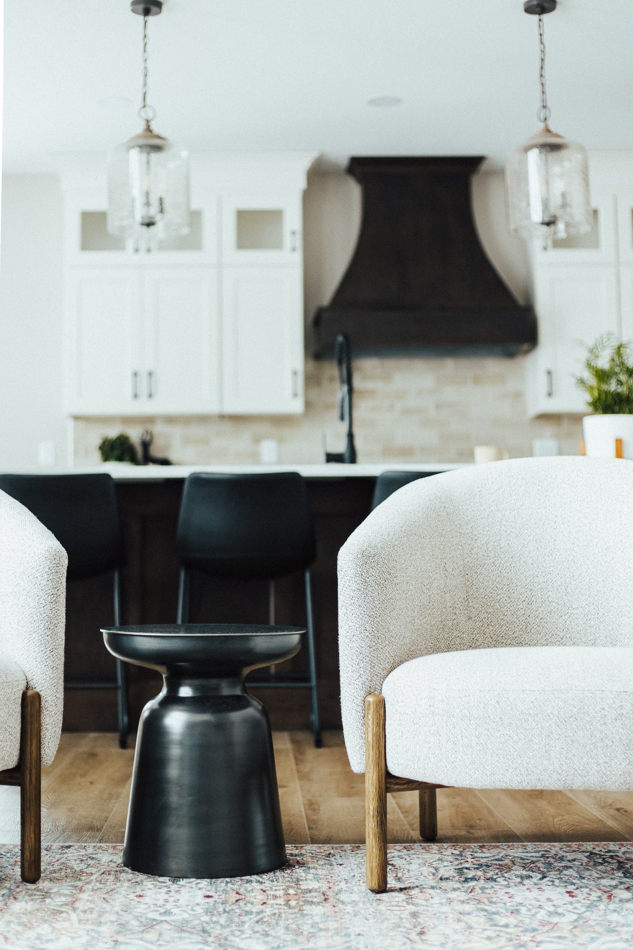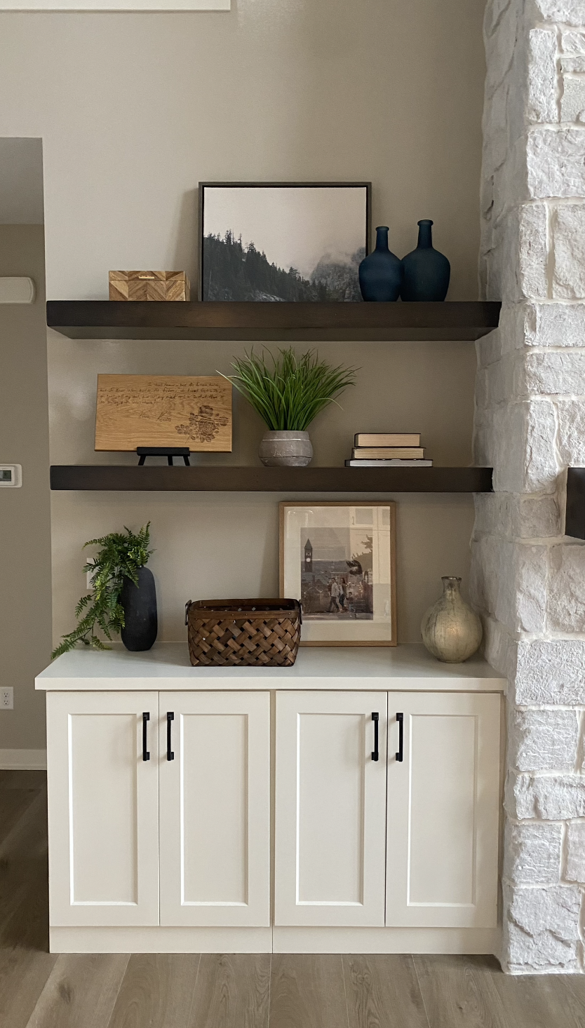Open Concept New Build
Creating their dream home from the ground up.
For these stressed accountants, taking selections and errands off of their to-do list was the priority during this new build.
My clients are super busy accountants with two little boys and they were in need of some creative help when building their first home! They came with some inspiration pictures but as of how to put them together, they were at a loss.
We went over their plans together, made sure the traffic patterns and cabinetry layouts made sense for them and then started on materials and 3D renderings! Because they couldn’t visualize how the space would full look, I created a 3D mock up so they felt more comfortable moving forward. This added service has helped the confidence of many of my clients.
You can see how close the renderings and the after images actually are. We switched out the open shelving to be a wood tone and match the mantle, couple different furniture pieces, but other all very similar to what I had drawn at the beginning of the project. The windows in this living room are one of my favorite things!
Right behind the living space is their kitchen. My clients knew they wanted a two-toned kitchen so we decided to make the island a darker stain. We then added that wood tone to the range hood, and the butler’s pantry right off the kitchen. They also knew they wanted the cabinets to run to the ceiling which gave them some room to add glass fronts on the top cabinets. Another added detail, is the panels on the sides and back of the island. This gives the space more dimension and adds texture to the space.
I’m so proud of this new build. It’s a wonderful experience for me to help take the stress off of other families so they can spend their love and energy on one another!
